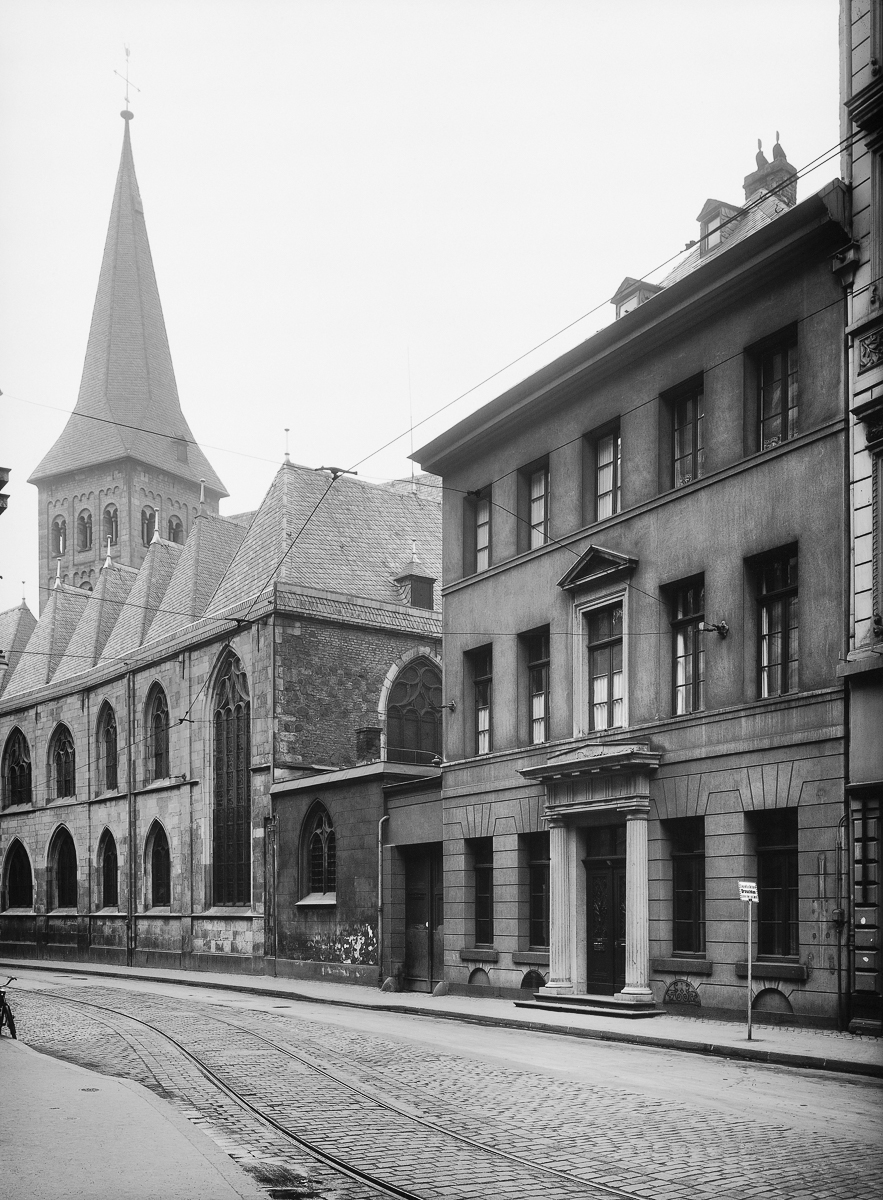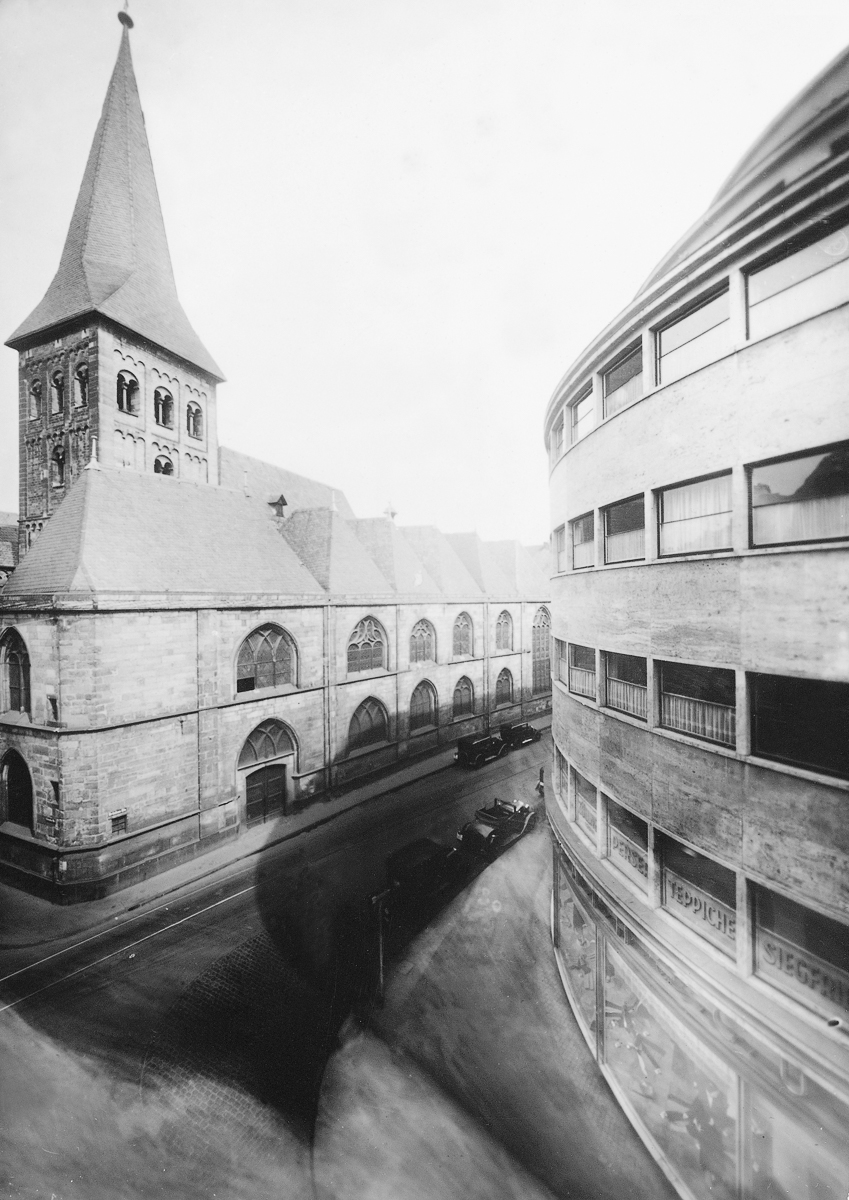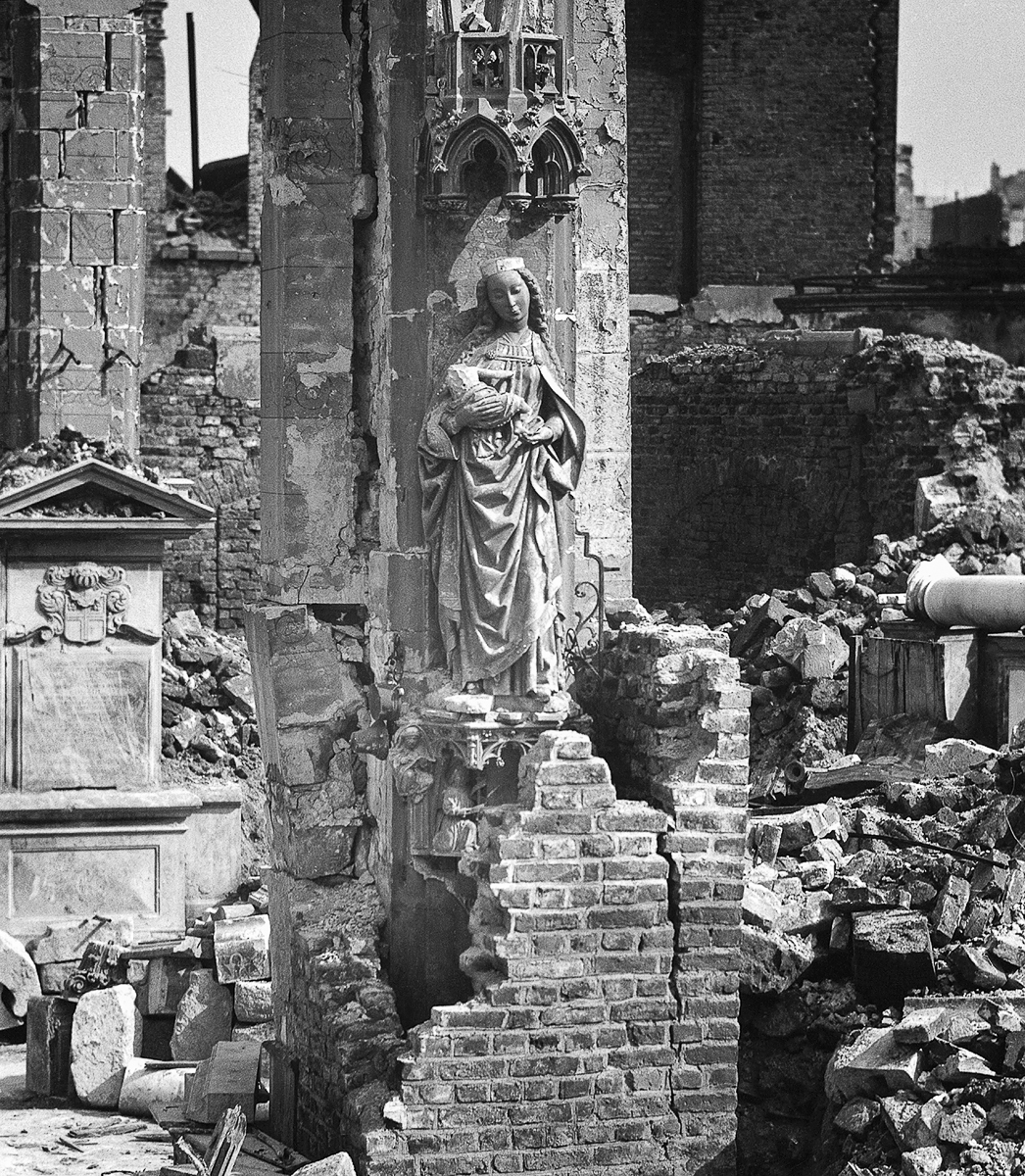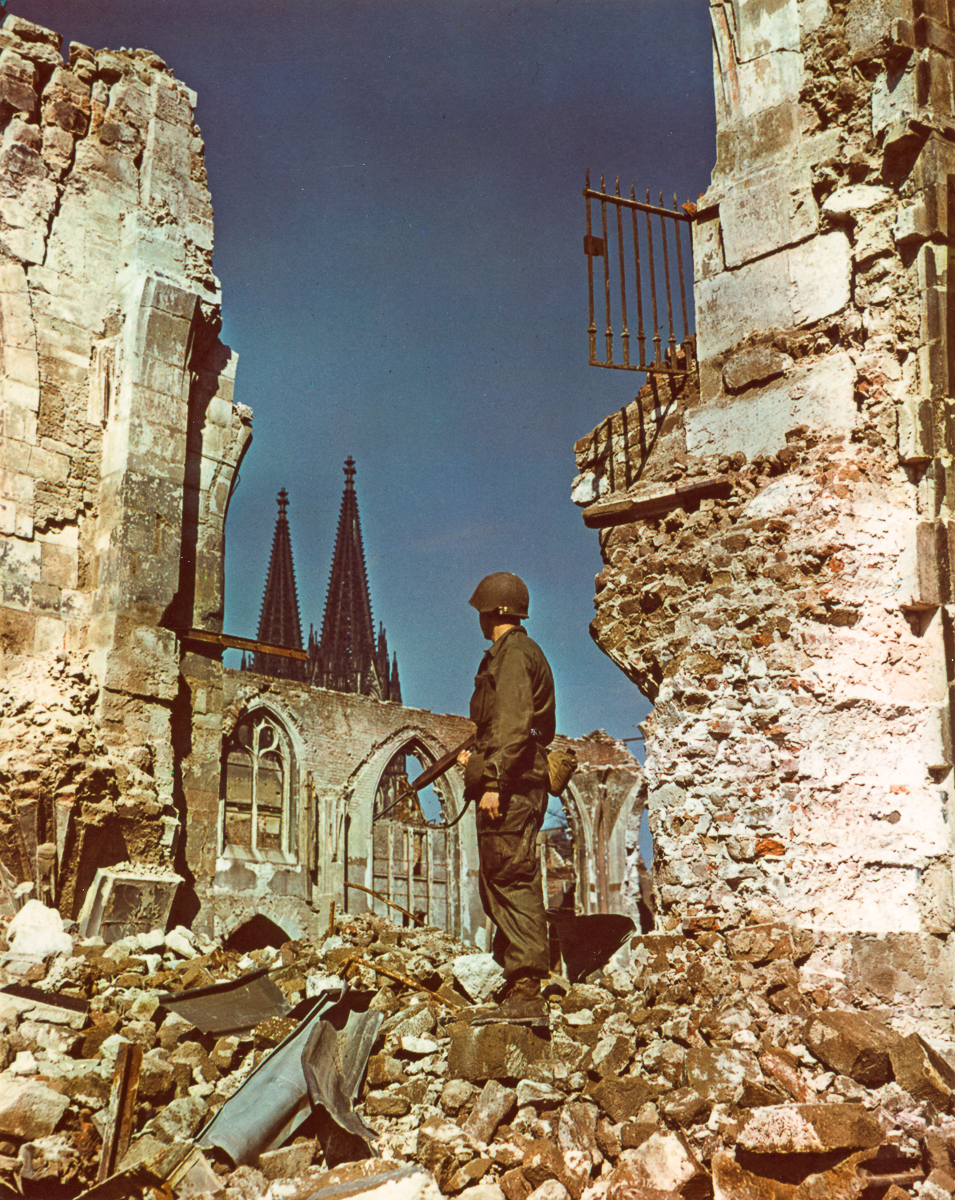History St. Kolumba
With up to 10,000 parish members and due to its geographical expansion, St. Kolumba was the largest parish in the medieval city of Cologne. Many of the most highly regarded, and wealthiest families lived in this parish. As city aldermen and mayors, they not only ruled over the city’s matters, as church elders they also kept track of the parish funds, oversaw relief for the poor and the hospital as well as the lay convents. Furthermore, they elected the parish priest at the latest from 1250 on. Several important cloisters and distinguished institutions of the university, founded in 1388, belonged to this parish precinct. In addition to the Faculty of Law (An der Rechtsschule), there were also several hostels where the students lived and learned. The majority of the pastors at St. Kolumba had studied at Cologne University, and held professorships there. One of them was Kaspar Ulenberg (1548-1617), who converted from Lutheranism to Catholicism in 1572, and attained great fame with his translation of the Bible into German as well as his setting the Psalms to music. The patron saint of the parish and the church was St. Kolumba. According to legend, during the times of the persecutions of the Christians, a bear had protected her from being raped while she was in jail. Later, after an attempt to burn her failed, she succumbed to her martyrdom by beheading. Allegedly, these events took place in Sens during the rule of Emperor Aurelian (270-273). During Merovingian times (5th to 8th century), Kolumba was particularly venerated in the area around Sens and Auxerre. Cologne Bishop Kunibert (626 until after 648) may have become acquainted with this cult veneration at the court of the Merovingian kings, subsequently introducing it in Cologne. Sufficient evidence is lacking, which would support Aegidus Gelenius’s 17th-century assertion that Bishop Severin (4th century) had already dedicated to St. Kolumba private homes that had been remodeled in his day. Written sources pertaining to the building history of the parish church – particularly from its beginnings – have either not survived or else they only provide scant information. It was not until the excavation work done under the direction of Sven Seiler from 1974 to 1976 that reliable information came to light concerning the buildings that had preceded the late Gothic Kolumba Church. In Roman times, there was an insula (apartment house) inside the square area bordered by the former Bursgasse, Minoriten, Kolumba and Brückenstrasse Streets. Although the excavated remains of floor heating, water basins, and wall plaster did not lead to any reconstruction of the Roman buildings, they allow for the assumption that this area served as living quarters for prosperous Romans. Constantly undergoing building and rebuilding, the area was inhabited from the first half of the first century until the end of the 4th century. In post-Roman times, the antique buildings were in continual use, without new buildings being constructed. Of particular interest is a Roman house with an apse that was most likely added in the 7th or 8th century. Six destroyed Frankish graves and two gravestones adorned with pole crosses attest to the function of this house having been used as a church with an adjacent cemetery. In the 8th or 9th century, a single-nave church, (Building 1), its eastern apse retracted, was erected next to the remodeled house. This building was to become an exemplary model for all subsequent churches, its dimensions even determining yet the width of the middle aisle of the late Gothic parish church. A three-aisled building (Building II/1), which most likely had five nave bays, replaced the old hall church. Both of the side aisles ended in square, encased “conchas”. The apse of the main nave rose higher than the side aisles, and was structured into five niches on the inside. Comparable niches may be found in the westwork at St. George Church, these serving up until now as the only possibility we have for the dating of Building II/1 in the 11th century. This church was expanded by lengthening the side aisles, which now ended with round apses, also visible from the outside, at the height of the apse of the nave. Yet in the second half of the 11th century, the nave was outfitted with a new, much longer apse. Thus, the church, though it lacked a transept (Building II/3), now had a staggered choir. It appears that it was only in this phase of building that a vestibule was erected in the west before the nave. The new building that followed (Building III), which stemmed from the 12th/13th century, took over from its predecessor the width of the aisles, but it was expanded to the south with a further aisle. The aisles of the building, now a total of four, each culminated in a semi-circle to the east on the inside. From the outside, only the apse of the nave jutted out of the otherwise straight wall of the choir. The vestibule in the west was replaced by a large west tower that was about 25 meters in height. The west wall formed a common façade together with the west apses of two of the three aisles. Due to the irregular course of Brückenstrasse Street, it was not possible to extend the fourth, southern aisle to the west. Therefore, it was two bays shorter, and became increasingly narrow to the west. Beneath the aisle, there was an ossuary that could be accessed from Brückenstrasse Street. A stairway in the north east of the northern aisle gives rise to the assumption that galleries may have existed. Since the stairway had been located immediately next to the apse of the northern aisle, there will have been a gallery above this area as well. But a reconstruction of the building is also plausible without galleries. In this case, the stairs would have served as an entrance to a small tower or a neighboring building (parsonage). This would explain the absence of a comparable ascent to the south. At some point in time unknown to us today, the rounded middle apse was replaced with a square choir. Hints as to the furnishings of the church only come to us with the mention of a rood screen in 1367. In 1456, the parish congregation requested permission from the city council for the purchase of several buildings in order to be able to expand the church. This is the first indication of a new late Gothic building (Building IV). Construction was carried out in two phases. After tearing down the northern aisle, the northern parts of the church were erected first. Preserving essential parts of the old Romanesque nave and the west tower, construction was continued in the south. In this way, during the entire building period, there was still a large space left for its use as a church. When the construction work was completed in the 16th century, the result was a basilica with five aisles, the side aisles being similar to halls. In the east of the side aisles were two rooms, which were each structured by means of a central pillar into four bays with vaulting of the same height. Both of these rooms had the effect of a transept – particularly because of the windows that extended across the entire height of the walls. There were galleries in the outermost side aisles and in the west. The north side aisle reveals two special features. In the easternmost bay, the outer wall was moved in order to align it with the fronts of the buttresses. This resulted in a narrow niche in the interior, whose eastern corner held the rood altar. Even more pronounced was the Chapel of St. George (Baptistery), which adjoined to the side aisle. This chapel with star vaulting over a square floor plan had been donated by the mayor Godert vom Wasservass. The donation of an altar in 1489 attests to the completion of the chapel, which would later house Rogier van der Weyden’s Altarpiece of the Three Magi. At the latest in 1492, when lime was donated for the building, construction commenced on the south side aisles. The construction in this area was continued until around 1533. As with the predecessor building, the property’s border along Brückenstrasse Street made for an odd floor plan on the south side aisle. The outer side aisle increasingly narrowed to the west, resulting in irregular floor plans with corresponding vaulting formations. Whereas on the north side there were still buttresses, these were replaced on the south side by pilaster strips on the outside, and on the inside by fortified pillar projections. The new building of St. Peter in Cologne, begun in 1512, has much in common with the late Gothic Kolumba Church. These two parish churches mark the end of the great building measures undertaken in medieval Cologne. Numerous donations made by families who lived in the parish contributed to the financing of the new building. Nearly all of the costs for the north side aisle were assumed by the Rinck Family. Before that, in the first phase of building, Johann Rinck had donated the Chapel of St. Mary in the northeastern-most bay of the church as a burial chapel for his family. The fact that many donations were made may be witnessed in the respective coats-of-arms on the keystones and the numerous crypts throughout the church. Not only the architecture, but also the interior furnishings profited from the prosperous members of the parish. The altarpieces and sculptures that have come down to us may be found in the holdings of all different kinds of museums today. From the myriad of more recent donations, we single out here the Madonna, seated, by sculptor Jeremias Geisselbrunn (around 1650), which was donated by Jakob von Groote in 1677. It is to him that the church also owes the vaulting in the choir bay. During Baroque times, the architecture was only minimally changed. The spire of the west tower received a new look, for example. The changes to the furnishings were more fundamental, however. All of the side altars were given a Baroque treatment, and Franz van Helmont (before 1690 – before 1756) created a new high altar after a model in Rome, which was dedicated in 1727. In 1749, new crypts were established and the flooring was renewed. At the end of the 18th century, the pinnacle of the tabernacle was considered outdated and thus, removed. By contrast, a hundred years later, this late Gothic work of art was greatly esteemed once again, and the tabernacle was restored to its original state. In 1824, the interior of the church was painted with new colors. More extensive renovation works on the entire church were undertaken in 1873. During the course of World War II, St. Kolumba church was nearly entirely destroyed. Only parts of the exterior walls, the stump of a tower, and the figure of the Mother of God standing at the northeast pillar of the nave remained intact. This “Madonna in the Ruins” soon became venerated as a sign of hope to countless believers. Immediately after the war ended, the senior priest at the time, Joseph Geller (1877-1958), devoted himself to the task of a new modern building. With this in mind, he contacted the architects Rudolf Schwarz (1871-1961) and Dominikus Böhm (1880-1955). Finally, on December 8, 1949, the foundation stone was laid for a small chapel. The plans were designed by Dominikus Böhm’s son Gottfried (born 1920), marking the chapel as his first individual, solitaire building. In addition to the late-Gothic “Madonna in the Ruins” and an excellently preserved late-medieval pieta, it is the modern works of art, commissions for which go back to Josef Geller’s many contacts to artists, which make up the high quality furnishing of this jewel. At the gable end of the choir, initially glazed with clear glass, there are eight small windows, which frame the figure of the Virgin Mary, and show angels making music, after a design by Ludwig Gies (1887-1966). Originally these had been created for the stairway to the organ loft in the old church. The “Window of the Holy Spirit”, a tondo form by Jan Thorn Prikker (1868-1932), was integrated into the south wall. It had been made in 1911 for the chapel of the Gesellenhaus in Neuss. This had been the first commission Geller gave to the expressionist glass painter, who would become very well known only a little later. Fortunately, after the window in Neuss had been removed by Geller’s successor, Geller was able to purchase it back again. Built into the walled-up former main entrance to the church, at the west side of the chapel, the “Window of St. Catherine” has been placed. It had been made already in 1943 by Georg Meistermann (1911-1999), but had no longer been installed in the old church during the war. At the north wall transition to the octagon, the figure of ´”St Anthony preaching to the fish”, created by Ewald Mataré (1887-1965) has been placed. Böhm himself designed the altar made of basalt, elevated on three steps, in the form of a cushion capital, also carving a bear in basalt for the west façade of the chapel. According to legend, the bear allegedly protected St. Kolumba. On 7 December 1950, the chapel was dedicated. In 1954, the choir windows were installed, portraying a choir of angels, which had been designed by Ludwig Gies and carried out by Oidtmann in Linnich (replacing the eight small windows on the east wall). Since that time, the light yellow circles with 34 angel heads have been distributed over the strips of windows structured by slim ribs of concrete. Their diagonal arrangement in mirror symmetry has the effect of concentrating on the space that refers to the Madonna. As early as 1957, an extension to the north, the Chapel of the Sacrament, was dedicated. To furnish it, Gottfried Böhm designed an altar and four candle stands that were as high as the room and made of a whitish-gray veined marble. On top of the altar a tabernacle was placed that had been made by Elisabeth Treskow (1898-1992), its gilt housing seeded with precious and semi-precious stones. The east wall of the Chapel of the Sacrament was designed by Gies’s student, Rudolf Peer (born 1932). It contains the Stations of the Cross, chiseled into the basalt wall. In the ensuing years, Gottfried Böhm developed a series of plans for the rebuilding of St. Kolumba church, taking into consideration the chapel and the ruins that still existed. This project did not develop beyond the drawing phase of the plans. In 1973, Gottfried Böhm introduced designs for a “Kolumba Institute”. The institute was conceived as a conference and meeting center for the Cologne Archdiocese. The extensive and important finds at the excavation site that were discovered at around the same time, and which were to be preserved and, ideally, made accessible to the public in a new building, made the rational use of the area more difficult, however. The pastoral duties at the Kolumba Chapel are still in the hands of the Franciscan Minorite Order today, their cloister having been established in the immediate vicinity on Kolumbastrasse Street in 1956. Before beginning the new building project and tearing down the cloister building, the order relocated to a new building on Tunisstrasse Street. The chapel itself and its artistic interior were comprehensively restored in 2003 and 2004. In addition to its liturgical use as a church for the small Kolumba parish today, it is one of the most heavily frequented places for private devotion in Cologne. This in itself is a reason why its individual use – completely independent of the museum – was one of the pre-conditions that had been stipulated by the project. (Continuation: Madonna in the Ruins)
Literature: Christoph Bellot, St. Kolumba, in: Colonia Romanica X 1995, S. 241-254; Klaus Gereon Beuckers, Köln: Die Kirchen in gotischer Zeit (Stadtspuren 24), Köln 1998, S.250-254; Eduard Hegel, St. Kolumba in Köln. Eine mittelalterliche Großstadtpfarrei in ihrem Werden und Vergehen (Studien zur Kölner Kirchengeschichte 30), Siegburg 1996; Eduard Hegel, Die Geschichte der Pfarrei St. Kolumba in Köln, in: Kolumba. Ein Architekturwettbewerb in Köln 1997, Köln 1997, S. 31-46; Hugo Rathgens, St. Columba, in: Wilhelm Ewald und Hugo Rathgens (Bearb.), Die Kunstdenkmäler der Stadt Köln, Bd. 1, IV. Abteilung. Die kirchlichen Denkmäler der Stadt Köln, Düsseldorf 1916, S. 194-230; Sven Seiler, die Ausgrabungen in der Kirche St. Kolumba in Köln, in: Zeitschrift für Archäologie des Mittelalters 5, 1977, S. 97-119; Sven Seiler, Die Kirche St. Kolumba und ihre romanischen Vorgängerbauten, in: Colonia Romanica IV 1989, S. 146-157; Sven Seiler, Ausgrabungen in der Ruine der Kirche St. Kolumba, in: Kolumba. Ein Architekturwettbewerb in Köln 1997, Köln 1997, S. 63-71.
Literature: Christoph Bellot, St. Kolumba, in: Colonia Romanica X 1995, S. 241-254; Klaus Gereon Beuckers, Köln: Die Kirchen in gotischer Zeit (Stadtspuren 24), Köln 1998, S.250-254; Eduard Hegel, St. Kolumba in Köln. Eine mittelalterliche Großstadtpfarrei in ihrem Werden und Vergehen (Studien zur Kölner Kirchengeschichte 30), Siegburg 1996; Eduard Hegel, Die Geschichte der Pfarrei St. Kolumba in Köln, in: Kolumba. Ein Architekturwettbewerb in Köln 1997, Köln 1997, S. 31-46; Hugo Rathgens, St. Columba, in: Wilhelm Ewald und Hugo Rathgens (Bearb.), Die Kunstdenkmäler der Stadt Köln, Bd. 1, IV. Abteilung. Die kirchlichen Denkmäler der Stadt Köln, Düsseldorf 1916, S. 194-230; Sven Seiler, die Ausgrabungen in der Kirche St. Kolumba in Köln, in: Zeitschrift für Archäologie des Mittelalters 5, 1977, S. 97-119; Sven Seiler, Die Kirche St. Kolumba und ihre romanischen Vorgängerbauten, in: Colonia Romanica IV 1989, S. 146-157; Sven Seiler, Ausgrabungen in der Ruine der Kirche St. Kolumba, in: Kolumba. Ein Architekturwettbewerb in Köln 1997, Köln 1997, S. 63-71.



